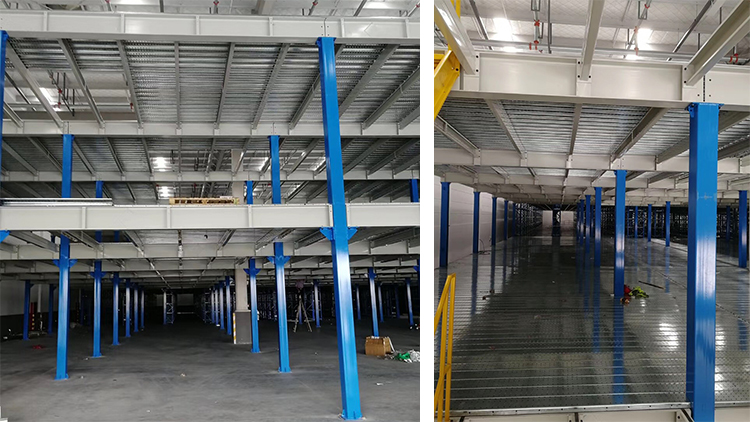If you have a warehouse or factory with 6-meter height, but the space you have used is only less than 3-meter high, what a pity for the higher space in your warehouse or factory! Nowadays, land is more and more experience, in some country, it is hard to apply land from government. It is necessary to build a set of mezzanine floor for this situation.
Last month, we made a set of mezzanine floor and installed in client’s factory as the picture above shows. It is a set of mezzanine with small size, but it makes big difference. The machine is running under mezzanine floor while the raw materials are stored on mezzanine floor. In this way, the space can be used in the maximum way.
Designing is first step for mezzanine floor. We have a professional technical team with rich experience. With information we need, we can offer you drawing and competitive price in 24 hours. The required information includes: (1) size of mezzanine floor area; (2) load capacity of floor; (3) layout of warehouse or factory, better in dwg file which can be open by Auto CAD; (4) other accessories such as staircase, loading gate, etc..
After producing and shipment, installation is the last problem for client. After you receive the whole mezzanine floor, we will send you installation instruction for your reference, if you have any question on any step in the instruction or when you are installing mezzanine floor, you can text us or call us, we are 24-hour online. If your company is rich enough to pay round-trip tickets, on-site technician guide and accommodation for technician during installation, we can send one technician to your site. They have a lot experience in installation guide abroad, for example, mezzanine floor in Manila, Philippines and shuttle racking system in California, the USA.
Any needs, we have ability to meet them. Welcome to send us your requirements.
Post time: Apr-03-2023

