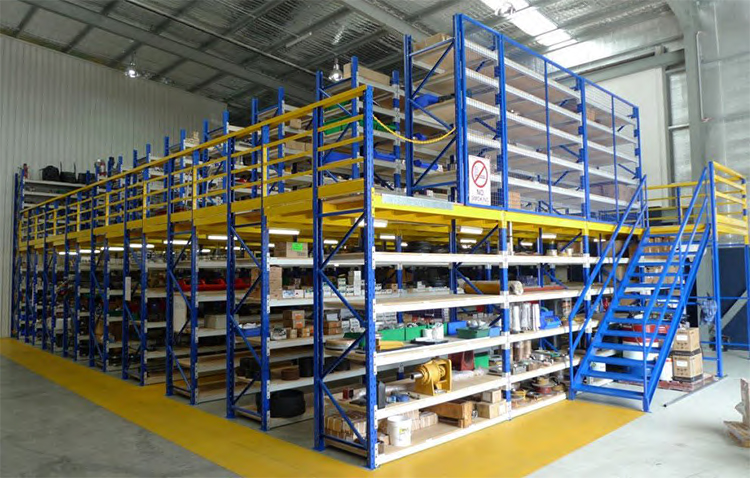Mezzanine Racking Floor is one racking system combined with storage racks with floor and staircase. It can make goods stored higher and allow people go higher to place and pick goods. Usually heavier goods are placed on ground floor, even goods with weight of 2000kg which can be moved by forklift. And lighter goods moved mostly by hands are stored on first floor, second floor or higher. People also can work like in office on higher floor.
Mezzanine racking floor’s main parts are frames (uprights + bracers), beams, shelves, floor beams, staircase and handrail protect. And loading gate and slide are also necessary in goods transportation. Frames support all the weight of itself and on it, beams and shelves take goods, while floor beams and floor make people and good’s transportation happen. Staircase links ground floor with higher floor.
If you want to know the price of mezzanine racking floor which you want to install in your warehouse, we need to know the information as below:
(1)The layout of your warehouse which shows the internal dimensions of warehouse and positions of pillars, doors etc., better in DWG file which can be opened by CAD;
(2)The requested size of racks, Length*depth*height. For goods stored by hands, usually the length is 2000mm and depth is 600-1200mm. For goods on pallet moved by forklift, the length is 2400-2700mm and depth is 900-1100mm, depends on the size of your pallet. The height usually goes 5000-6000mm for 2 floor levels and 8000-9000mm for 3 floor levels.
(3)Load capacity of shelf rack and floor.
(4)Other accessories, like handrail protectors, loading gates or slides
With the information above we will offer you quotation and drawing for your reference in 24 hours. If you have inquiry on mezzanine racking floor, feel free to contact us. Thank you for reading. Have a good day.
Post time: Oct-14-2024

