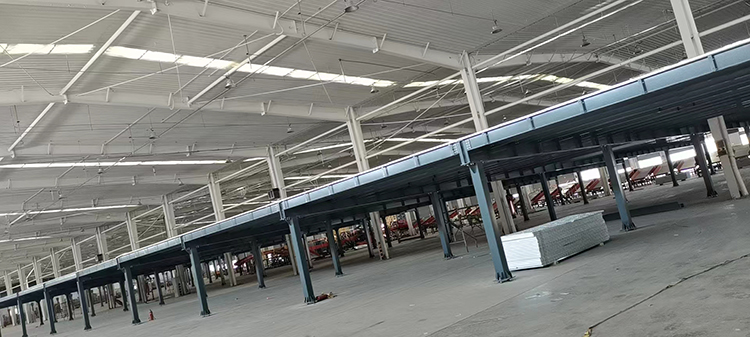Recently, the large-scale mezzanine floor project designed and produced by our company has been successfully installed. The project site is in China, Hangzhou. The mezzanine floor weight capacity is relatively heavy, so the main beam and the secondary beam are both H-beam structures. And it is make full use of the space in the height direction of the warehouse.
Before designing the solution, our company arranged professional technicians to go to the warehouse to measure the size and the current situation. Since the mezzanine floor is large in area, there are many factory columns in it, so the technicians also fully considered this when designing. The entire mezzanine floor is surrounded by the pillars of the workshop, integrated, and the space is rationally utilized.
The mezzanine floor is equipped with guardrails on all sides to ensure safety, and a loading door is reserved for convenient delivery and pickup. In addition, there are stairs at both ends of the mezzanine, which is convenient for people to walk up and down.
The main part of the mezzanine is all one color, gray, which looks very atmospheric and beautiful as a whole. The installation of this large mezzanine is completed independently by our company. We not only have a professional design team and production department, but also have a professional installation team for after-sales. They often go to various places to install different projects.
For the design, production and installation of mezzanine floor, we have a very mature level. If you are interested in this product, kindly email us at contact@lyracks.com. For the mezzanine, it is conventional to add one layer to the ground and change it to two layers. According to the actual use and storage conditions, it also can be made into three layers or even four layers. In addition, the mezzanine floor not only has the function of storage, but also has a very popular usage, which is to build an office on the platform, which is low cost, flexible and convenient to use.
Post time: Mar-25-2025

